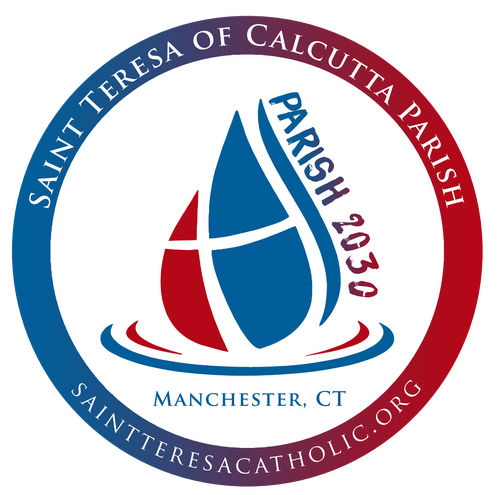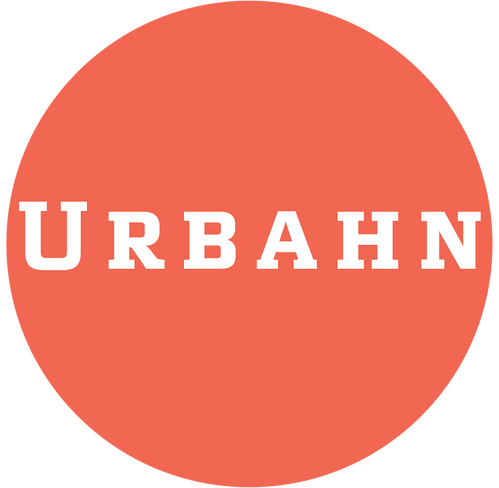Our Path So Far
A Prayer of Thanks and Hope
After the merger of our parish in 2021, following a lengthy feasibility study by NY-based firm Urbahn Architects, it was recommended that Saint Teresa of Calcutta Parish build a new centralized church building that could meet the challenges facing our growing Catholic community.
Due to the architectural significance of Saint James church, the centralized location of the site with respect to the Town of Manchester and Main Street, the availability of adjacent lots for additional parking, assistance by the Town, and the vicinity to St. James School, it was decided to utilize that site for the proposed church and rectory. The existing rectory will need to be demolished and a new 1,000 person church will be built in its place next to the existing church.
We are excited to continue to grow, and eagerly anticipate the time when our spiritual community can be hosted under one roof.
God, our Father,
As one community of faith, we give You thanks for Your unfailing presence with us. With gratitude, we celebrate the inspiration of the Holy Spirit as we journey on the path before us.
As one church, we witness to our faith, we embrace those who are in need, and, following the example of Your Son, we strive to be one church whose distinctive elements are love, mercy, compassion, and justice.
As we envision one future, as a parish family, we pray that You will nurture our spirit of hope. May we more deeply strive to celebrate, practice, deepen, and witness our faith. May the Holy Spirit inspire our excitement, strengthen our commitment, and renew our hope as we embrace our future.
Heavenly Father, we make our prayer to You, through Christ our Lord. AMEN.
Saint Teresa of Calcutta, pray for us.
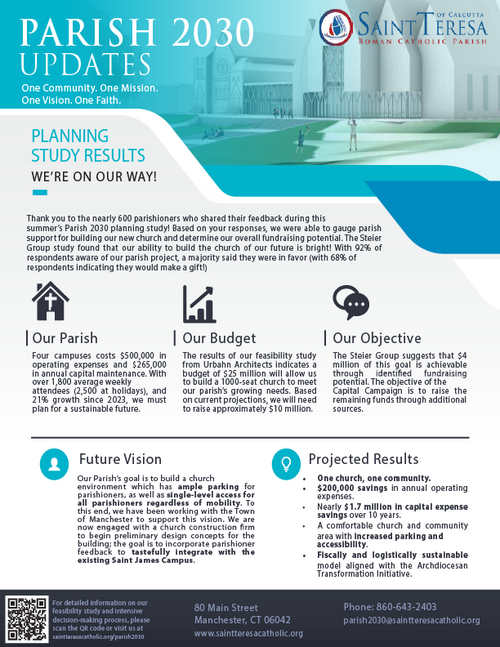
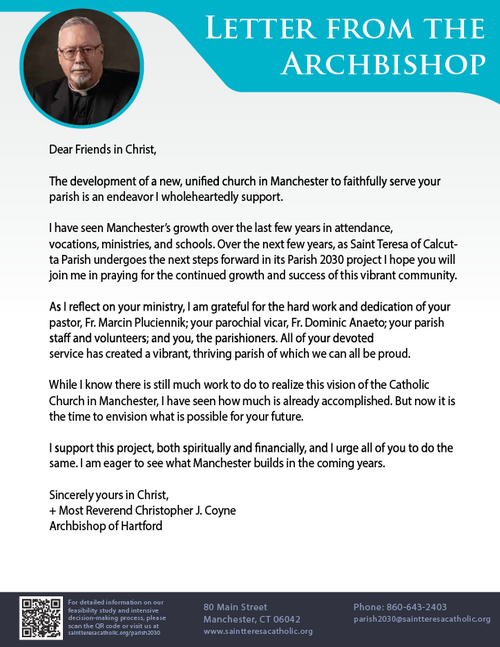
We Need Your Help!
To shepherd the future of Project 2030, Saint Teresa of Calcutta is looking for parishioners who have the skills, expertise, experience, and passion to become a member of a specialized committee!
Under the direction of hired professionals and the Archbishop-appointed committee chairmen, the Design and Construction Committee and Fund Raising Committee will each provide advice and council on the strategy and execution of Project 2030 as it moves forward. Committees will meet at least once a month, ramping up to several times a month as necessary during important project spikes.
If you are interested in helping drive the future of our parish and have the request skills and experience, please send an outline of your interest to one of the listed committee chairs and they will reach out to you!
Those with conflicts of interest, including interest in contracted work with the project, should not apply.
Under the direction of hired professionals and the Archbishop-appointed committee chairmen, the Design and Construction Committee and Fund Raising Committee will each provide advice and council on the strategy and execution of Project 2030 as it moves forward. Committees will meet at least once a month, ramping up to several times a month as necessary during important project spikes.
If you are interested in helping drive the future of our parish and have the request skills and experience, please send an outline of your interest to one of the listed committee chairs and they will reach out to you!
Those with conflicts of interest, including interest in contracted work with the project, should not apply.
Fundraising Committee
Committee Chair
Robert (Bob) Hoey
Design & Construction Committee
Committee Chair
Tom Mazza
The Parish 2030 Fundraising Committee is looking for volunteer committee members with expertise and experience in:
Project Management
Communication
Marketing and Promotion
Fundraising and Development
Financial Management
Volunteer Management
Creativity and Innovation
Leadership
Networking
Technology Proficiency
If you’re interested in joining the Fundraising Committee, please reach out to Robert (Bob) Hoey with your applicable skills at
rhoey@saintteresacatholic.org
Project Management
Communication
Marketing and Promotion
Fundraising and Development
Financial Management
Volunteer Management
Creativity and Innovation
Leadership
Networking
Technology Proficiency
If you’re interested in joining the Fundraising Committee, please reach out to Robert (Bob) Hoey with your applicable skills at
rhoey@saintteresacatholic.org
The Parish 2030 Design Committee is looking for volunteer committee members with expertise and experience in:
Design
Site, Architectural, Building Engineering, Energy Efficiency and Conservation
Communication and Understanding
Parishioners, Parish Offices, Town and Community
Estimating and Budget Control
Budget Estimate, Refinement and
Adjustment, Contract Change Control
Project Management
Scheduling, Bidding and Contracting,
Construction Monitoring, Payment
If you’re interested in joining the Design Committee, please reach out to Tom Mazza with your applicable skills at
tmazza@saintteresacatholic.org
Design
Site, Architectural, Building Engineering, Energy Efficiency and Conservation
Communication and Understanding
Parishioners, Parish Offices, Town and Community
Estimating and Budget Control
Budget Estimate, Refinement and
Adjustment, Contract Change Control
Project Management
Scheduling, Bidding and Contracting,
Construction Monitoring, Payment
If you’re interested in joining the Design Committee, please reach out to Tom Mazza with your applicable skills at
tmazza@saintteresacatholic.org
Conceptual Plan
Decision Matrix
Based on our analysis of the five potential sites, it is our recommendation to centralize the school program on one site and the church program on another site. The following two sites are preferred:
Church Program: Saint James Site
Due to the architectural significance of the St James church the centralized location of the site with respect to the Towr of Manchester and Main Street, the availability of adjacent lots for additional parking, assistance by he Town, and the vicinity to St James School, we recommend utilizing this site for the proposed church and rectory. The existing rectory would need to be demolished and a new 1,000 person church would be built in its place, next to the existing church. Parking can be utilized on site and additional parking can be utilized from the St James School parking lot & parking lot on Purnell Place.
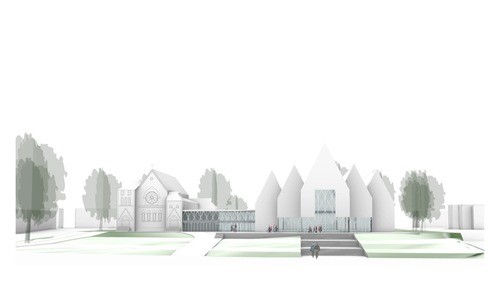
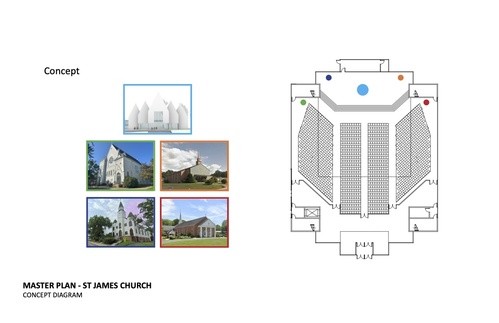
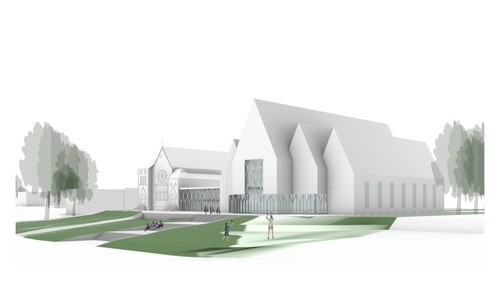
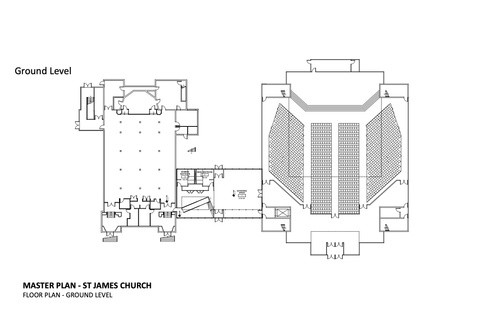
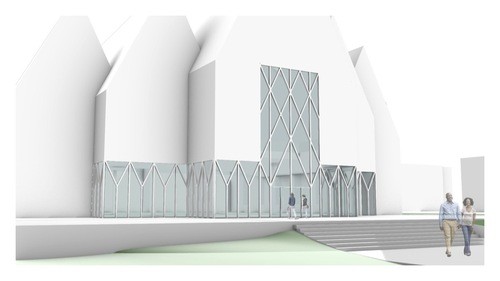
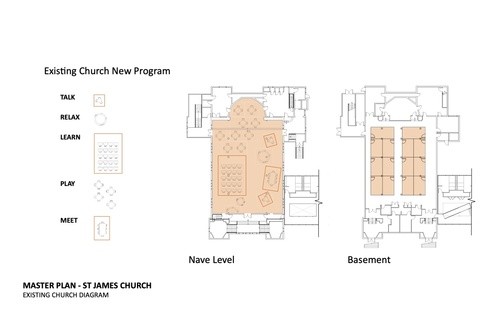
School Program: Saint Bridget Site
*Any potential changes to the school program would not begin until after the completion of the Parish 2030 church project.
Due to the size of the site and location of the existing school and church on site, it is our recommendation to consolidate the K-8 & Pre-K program on this site. The existing school would require minor renovation in order to upgrade the facility to meet ADA & Life Safety requirements and centralize the administration program. A new wing would be constructed in order to provide additional classrooms for the St James School students. The existing St Bridget School Administrative Office building can be renovated and reused as classrooms or workshops for students.
Q&A Videos
VIDEO 1
VIDEO 2
Questions from the Community
Answers to the frequently asked questions from our community! Can't find what you're looking for? Submit a question below!
What will happen to the existing Saint James Church?
As we've discussed as part of our conceptual plans, it was our desire to preserve as much of the original architecture of the the historic Saint James Church as possible! In the conceptual plans, we plan to reuse the current church as a multipurpose space including religious education, gathering spaces, and offices in the basement. The new building and existing building will be connected by an attractive, glassed-in hall that will also serve as a functional gathering space for our community.
How will this project be financed?
A focus of the feasibility study was fiscal responsibility to our community, and that dedication continues as we transition from the conceptual phase to the actualization phase. We are creating a 2030 Finance Committee that will work in tandem with a 2030 Building Committee to make sure that all financing options are considered moving forward.
Where will the rectory be located?
The conceptual plans do not currently include a rectory, but housing for our priests will be considered as we move from the conceptual phase into the actualization phase of this project. There are several potential options, including renovating a nearby property or building new as part of the new building plan project. These options will be considered as we move forward.
Are handicap/mobility assistance enhancements being considered?
The property is being designed to allow anyone to access all parts of the property, in full ADA compliance. The current conceptual plan design has the main church building with flat, easy access on one floor so that anyone in our community can utilize all facilities simply and comfortably.
What will happen to the existing Saint James Church?
As described in Video 7 and the conceptual plans (see above images), the existing church will be preserved for its historic value. The current church hall/basement will be used for office space, and the church space will be used to provide gathering space for religious education, small groups, gathering spaces, and more.
Why not just keep two churches for one priest?
Logistically, two separate spaces does not solve the issue of crowded mass sizes in a collapsed schedule that meets the demands of the Archdiocese and the Vatican. After necessarily combining mass sizes, no locations currently built will meet our current--let alone future--needs.
Spiritually, it is our goal to create a single space that helps to foster a thriving, vibrant environment. One community--one family--under one roof.
Spiritually, it is our goal to create a single space that helps to foster a thriving, vibrant environment. One community--one family--under one roof.
Have we looked at other locations around town?
Early on during the feasibility study, we looked at other locations around town that would meet our logistical, financial, and community needs. After some initial review, most options were eliminated for a variety of reasons and our focus remained on properties we currently owned for development.
Why Main Street in Manchester?
As a vibrant part of the Manchester community for more than a century, we wanted to continue to promote our presence here in town. It is our hope to be a focal point of the center of Manchester, and to exist in support of our neighbors, friends, and business partners. Main Street is a visually and culturally prominent section of Manchester, and it is our belief that by continuing to be a part of that prominence we will help to reach the unchurched and continue to grow in symbiosis with the community at large.
Parish 2030 Video Series
Video 6 - Decision Matrix
While Father Marcin is on pilgrimage for our parish to Fátima, Portugal, Leader of Communications Rob Muirhead and Parish 2030 Pastoral Advisor Tom Mazza recap the videos so far, the major takeaways, and talk about what's to come in the next video series. Rob asks members of the Parish to send any questions or comments about the project so far to him at communications@saintteresacatholic.org.
While Father Marcin is on pilgrimage for our parish to Fátima, Portugal, Leader of Communications Rob Muirhead and Parish 2030 Pastoral Advisor Tom Mazza recap the videos so far, the major takeaways, and talk about what's to come in the next video series. Rob asks members of the Parish to send any questions or comments about the project so far to him at communications@saintteresacatholic.org.
Contracting a Feasibility Study
In recognition of our future needs, Saint Teresa of Calcutta undertook a lengthy search to identify a nonpartial architecture firm to conduct a feasibility study of our parish and its properties to help us determine the best course of action for our future. In 2023, NYC-based architecture firm Urbahn Architects was contracted to conduct the study, which included (7) major tasks.
- Task 1 - Analyze Properties The goal of this task is to gather background information on the parish properties and review regulatory requirements that they are subject to.
- Task 2 – Analyze Buildings The purpose of this task is to inventory the buildings on the subject properties, documenting the spaces within to determine current use and general building condition.
- Task 3 - Confirm Program The purpose of this task is to establish a space program that reflects how the Saint Teresa Parish consolidated churches will operate in the future.
- Task 4 – Decision Matrix The preparation of a decision matrix will be an important tool in developing an effective and actionable Master Plan that can achieve buy-in from the church community.
- Task 5 - Master Plan In order to home in on the most viable sites, we will further develop the test-fits plans started under Task 4 foreach site.
- Task 6 – Color Renderings The goal of this task is to create compelling renderings of the ultimate recommended master plan to be used for presentations and other collateral material to help gain buy-in from the larger community of Saint Teresa.
- Task 7 - In-Person Meetings We have provided an allowance for additional conference calls/virtual meetings and/or in-person meetings to be billed on an hourly basis.
PROJECT UNDERSTANDING
The Parish of Saint Teresa of Calcutta is comprised of four Catholic churches with schools and other facilities on four different properties of varying sizes and attributes in the town of Manchester, Connecticut. There are 21 buildings, large and small, within these four properties. Due to the declining number of parishioners and more so, due to difficulty in recruiting priests to lead four different houses of worship, the Parish is contemplating the consolidation of the facilities with a larger church on one or two locations. In addition to the church properties, the East Catholic High School managed directly by the Archdiocese of Hartford is a property under consideration.
TASK 1 - Analyze Properties (watch VIDEO 4)
The goal of this task is to gather background information on the parish properties and review regulatory requirements that they are subject to.
SAINT BRIDGET CHURCH
RESIDENCE ZONE C (RC)
Parking Spots
201
SAINT JAMES CHURCH
RESIDENCE ZONE A (RA), B (RB)
Parking Spots
122
SAINT BARTHOLOMEW CHURCH
RESIDENCE ZONE A (RA)
Parking Spots
142
ASSUMPTION CHURCH
RESIDENCE ZONE A (RA)
Parking Spots
96
Proposed Parking
Minimum Church Parking Requirements per Zoning Code:
1 Parking Spot for every 3 People
Proposed Parking for 1,000 Person Church 350 +/- Parking Spots
123,000 SQFT (2.8 Acres)
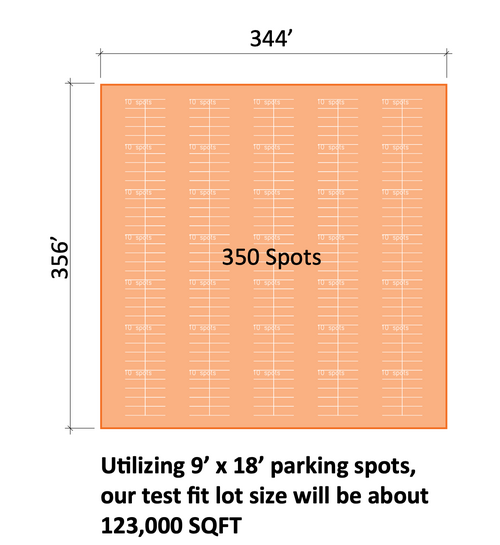
TASK 2 - Analyze Buildings (watch VIDEO 3)
The purpose of this task is to inventory the buildings on the subject properties, documenting the spaces within to determine current use and general building condition.
SAINT BRIDGET CHURCH
Church Footprint
6,943 SQFT
SAINT JAMES CHURCH
Church Footprint
8,802 SQFT
SAINT BARTHOLOMEW CHURCH
Church Footprint
6,310 SQFT
Overall Footprint
19,457 SQFT
ASSUMPTION CHURCH
Church Footprint
6,813 SQFT
Overall Footprint
15,185 SQFT
Proposed Church Square Footage
Church General Size
10-24 sqft per person
18-22" per person in pews
Proposed Church
1,000 person capacity:
10,000 - 24,000 SQFT
0.22 - 0.55 Acers
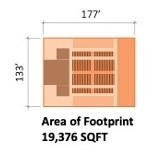
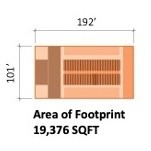
TASK 3 - Confirm Program (watch VIDEO 6)
The purpose of this task is to establish a space program that reflects how the Saint Teresa Parish consolidated churches will operate in the future.
- Church
- Rectory
- Office Facilities
- Future growth targets capacity of 1,000 occupants with growth poten!al up to 1,500
- Parking
- Hardscape and Landscape Features
- Preservation
- School, Gymnasium and Recreation Space
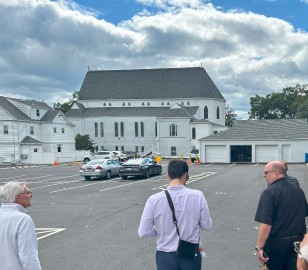
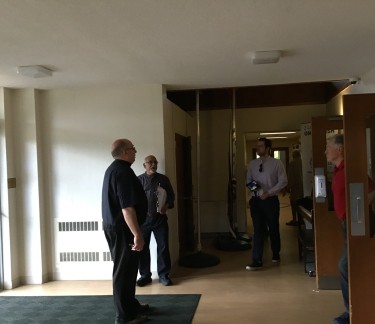
TASK 4 – Decision Matrix (watch VIDEO 5)
The preparation of a decision matrix will be an important tool in developing an effective and actionable Master Plan that can achieve buy-in from the church community.
SAINT BRIDGET CHURCH
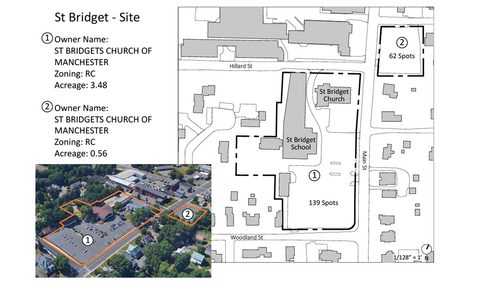
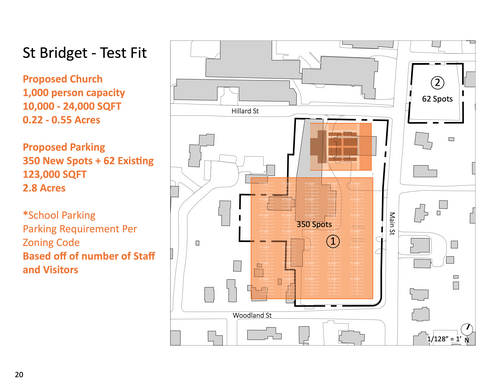
SAINT JAMES CHURCH
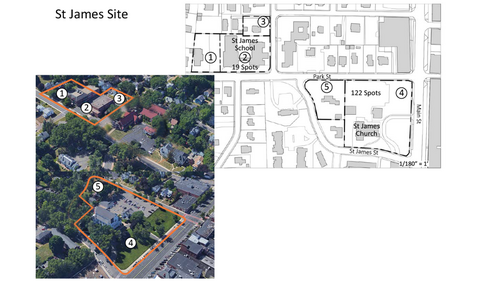
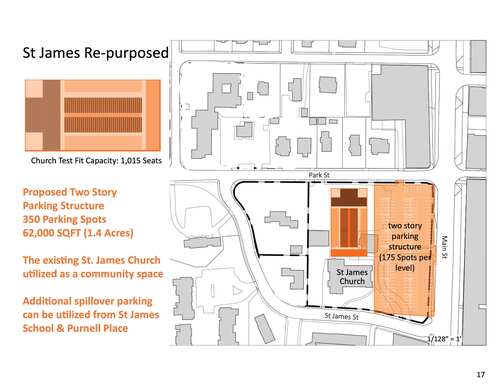
*These maps were early conceptual test fits, and do not reflect our current conceptual plans for the Saint James site.
SAINT BARTHOLOMEW CHURCH
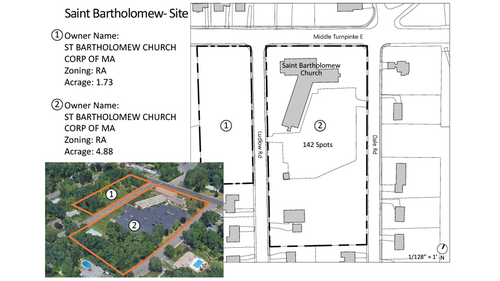
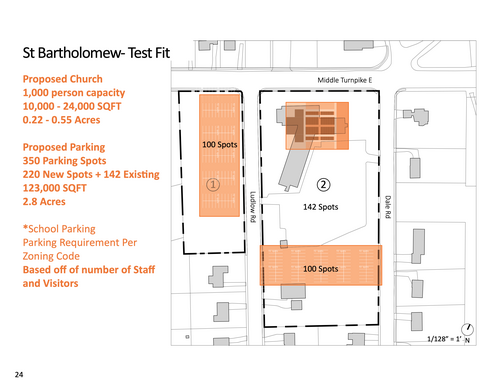
ASSUMPTION CHURCH
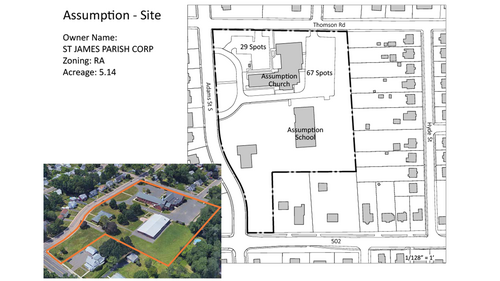
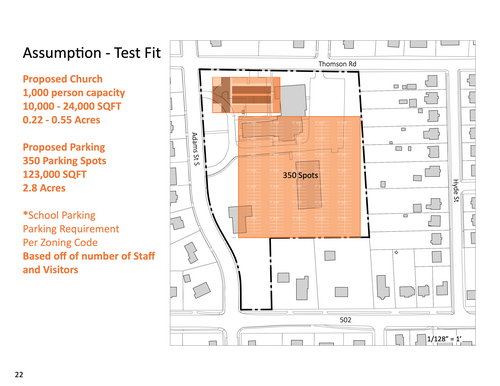
Pros and Cons
SAINT BRIDGET CHURCH
Pros:
Cons:
- The existing church is historically significant to the Town of Manchester.
- Located on Main Street.
- The existing church can be used as a chapel for the school.
- Spillover parking available across the street on Parcel #2.
Cons:
- No potential nearby sites for acquisition.
SAINT JAMES CHURCH
Pros:
Cons:
- The existing church is one of the Parish’s oldest historic buildings and is architecturally significant.
- Located on Main Street, near Manchester downtown area other St. Teresa buildings.
- Town of Manchester assists with parking lot maintenance.
- Public Parking Lot available across Main Street, along Purnell Place.
- Potential adjacent sites for acquisition to be used for spillover parking.
Cons:
- There is a 10-foot change in grade at the front yard of the site, facing Main Street.
SAINT BARTHOLOMEW CHURCH
Pros:
Cons:
- Very large site which can accommodate the proposed Church with minimal disruption to the existing buildings.
- New church and parking can fit on this site
Cons:
- Located in a residential area.
- Not located anywhere near Main Street.
- Not centralized within the community.
ASSUMPTION CHURCH
Pros:
Cons:
- Relatively flat site.
Cons:
- All existing buildings would need to be demolished for new constructon.
- Located in a residential area.
- Not located anywhere near Main Street.
- New Church and parking is a very tight fit on this site
Strategic Plan
SOWER
CCM - VISION 2002 - 2007
DREAMING SESSIONS 2024
URBAHN ARCHITECTS
Since Urbahn’s founding in 1945 we have specialized in planning and design commissions for clients within the public realm. Our portfolio includes a wide array of building types, focusing on education, community and cultural facilities, healthcare + science, justice, and urban infrastructure. Our work has encompassed large-scale master plans and program studies, new buildings and additions, renovations, adaptive reuse, and historic preservation. Owned and closely operated by four professionals, Urbahn’s principals actively seek out unique opportunities, craft a tailored project approach, and then personally oversee the process from start to finish. Although Urbahn has expertise in a variety of projects, our true forte has always been our willingness to take on unprecedented challenges - the types of commissions that come without a playbook. Our ability to repeatedly achieve excellent project outcomes is the result of our deeply held values, corporate structure, our staff’s versatility, our belief in integrating knowledge with technology, and our culture of innovation.
